Mind the gaps
Hello! And happy February :D
I remember hearing some advice on project management, something like you should finish the first thing first. And it makes sense — the more you start, the more unfinished things to overwhelm you. This was always my strategy, except I wanted the bedroom and bathroom floors done at similar times, so I broke it slightly. In hindsight that wasn't sound reasoning, but here we are, flooring underway and it's back in the bedroom.
Starting with the bed slats, and finding the right wood — 70mm × 18mm pine, B&Q's finest — and then it sounds trivial but I had to decide how far apart to space them...
Unsatisfied with eyeballing it, I both searched the internet and asked ChatGPT, finding two different rules of thumb: 50-75mm, and 30-50mm. Narrower = stronger, but you also want airflow. 50mm would've made sense, but because I like numbers to have a reason (thank you, Dad!), I settled on a nice 43.3mm — the slat width divided by the golden ratio (1.618...). Hopefully something in my subconscious picks up on the divine mathematical beauty now embedded within the spacing, at least while it's visible:
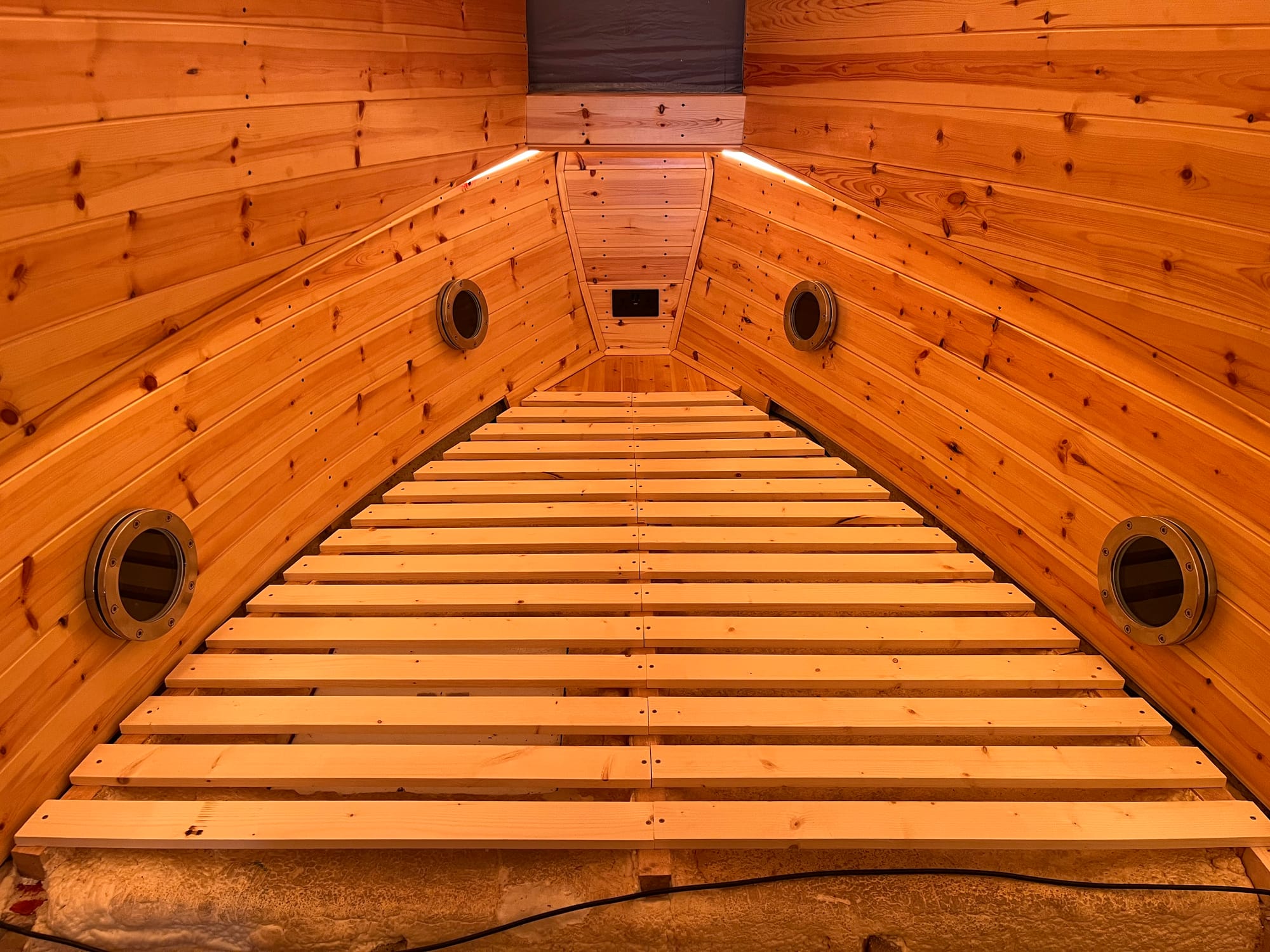
(The lighting isn't as orange in reality, but it is vivid and I love it.)
Then back to the floor, laying the heating pipework, followed by the underlay:
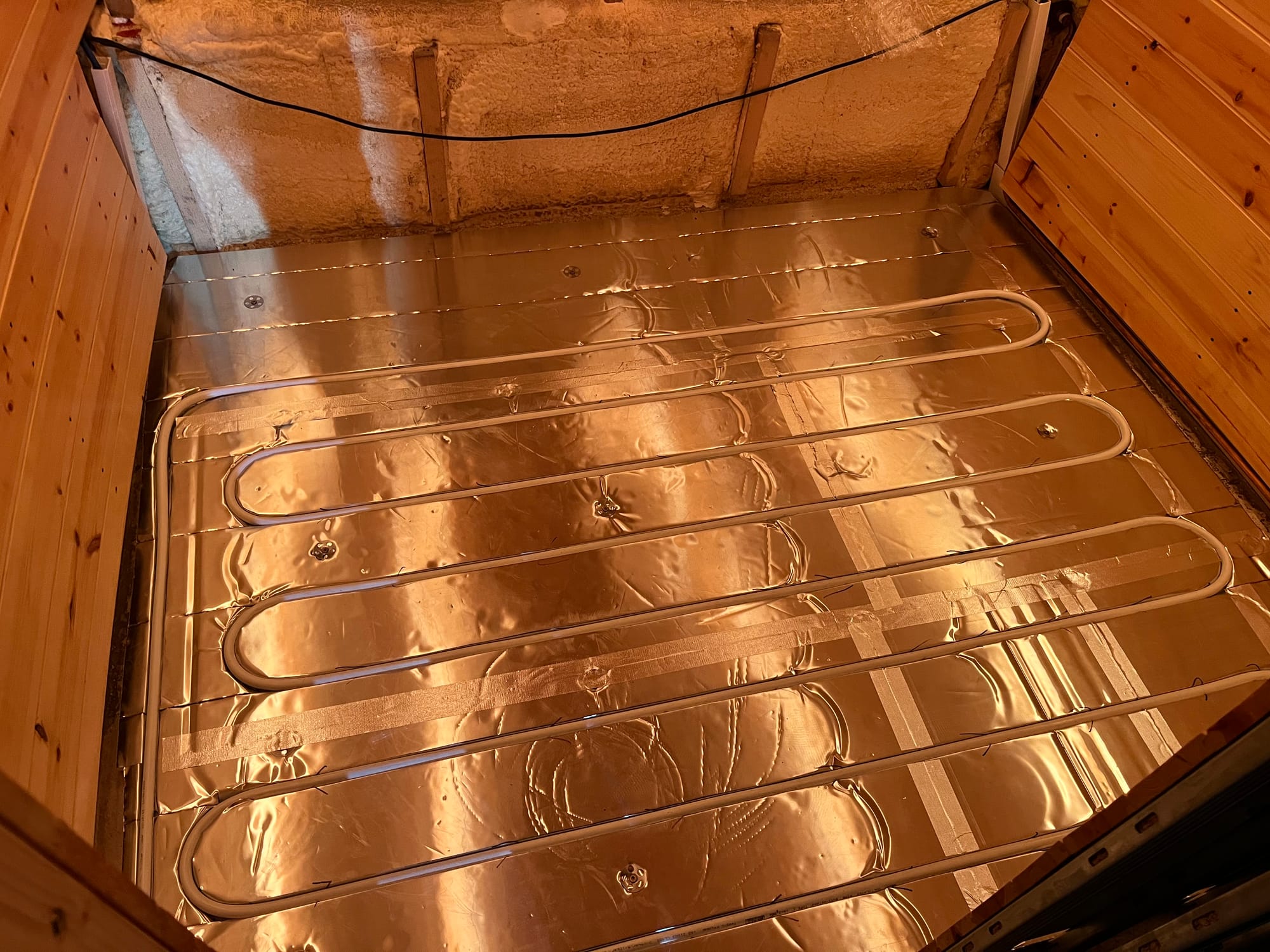
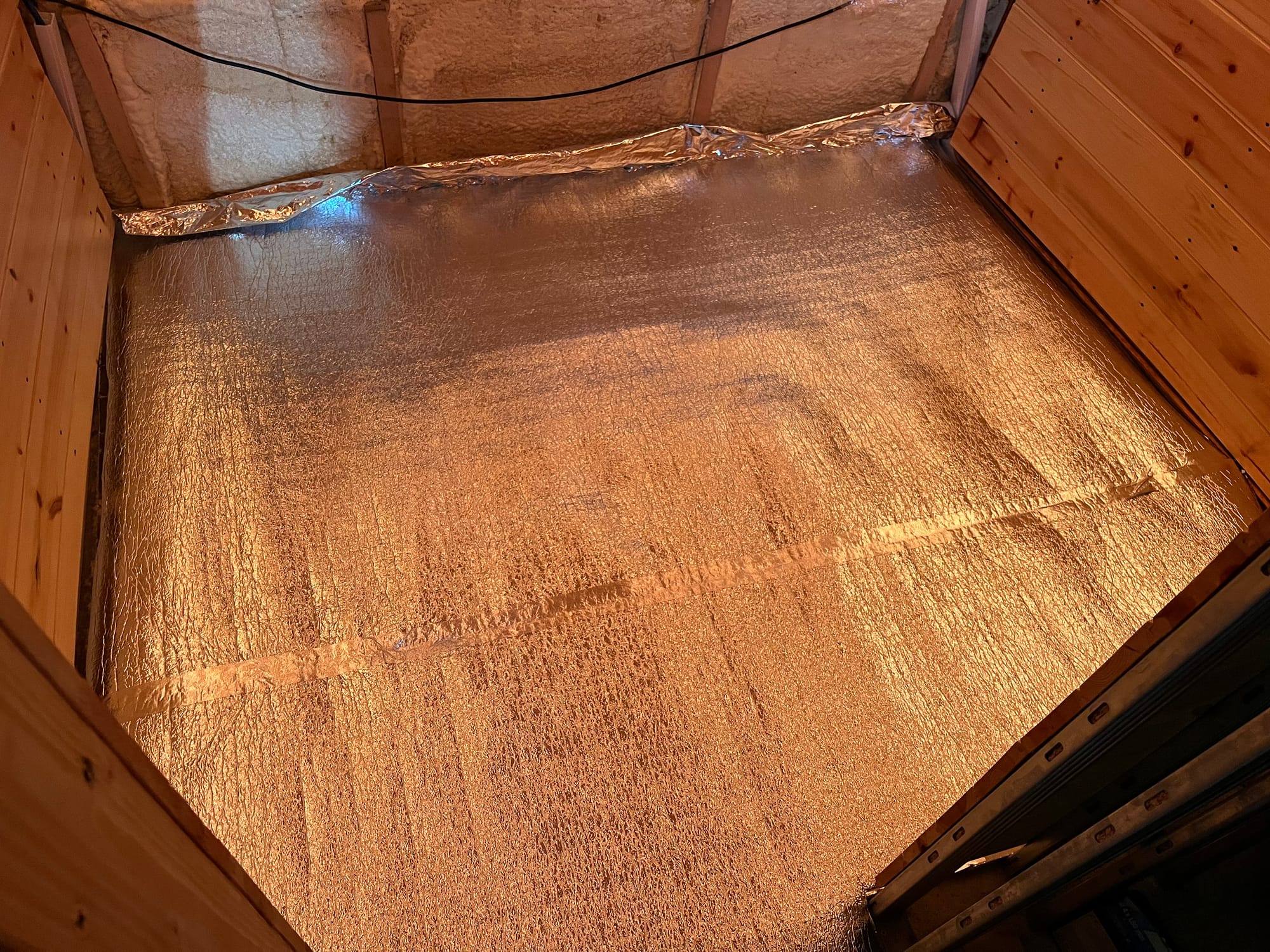
Turns out this was a complete pain in the arse: a 100m roll of finicky-to-bend, reeled-up plastic pipe, and to undo the kinks and have it nice and straight and flat and ARGHH.
And finally, the floorboards!
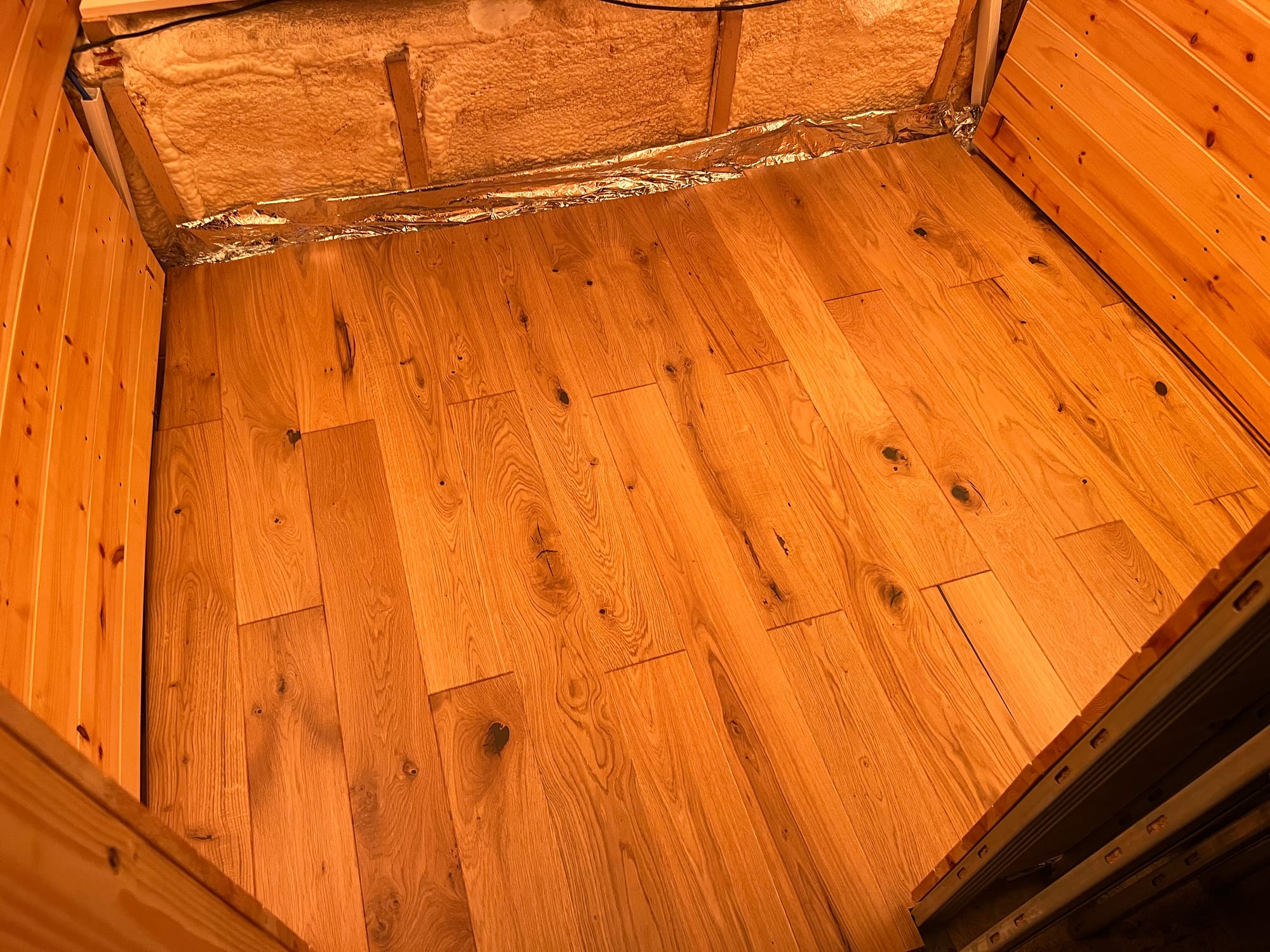
Delightful. The flooring company said I needn't worry about gluing them, and they'll be weighed down by a cupboard and drawers anyway so it should be fine. Speaking of, knowing the exact height of this whole thing I could now build said cupboard:
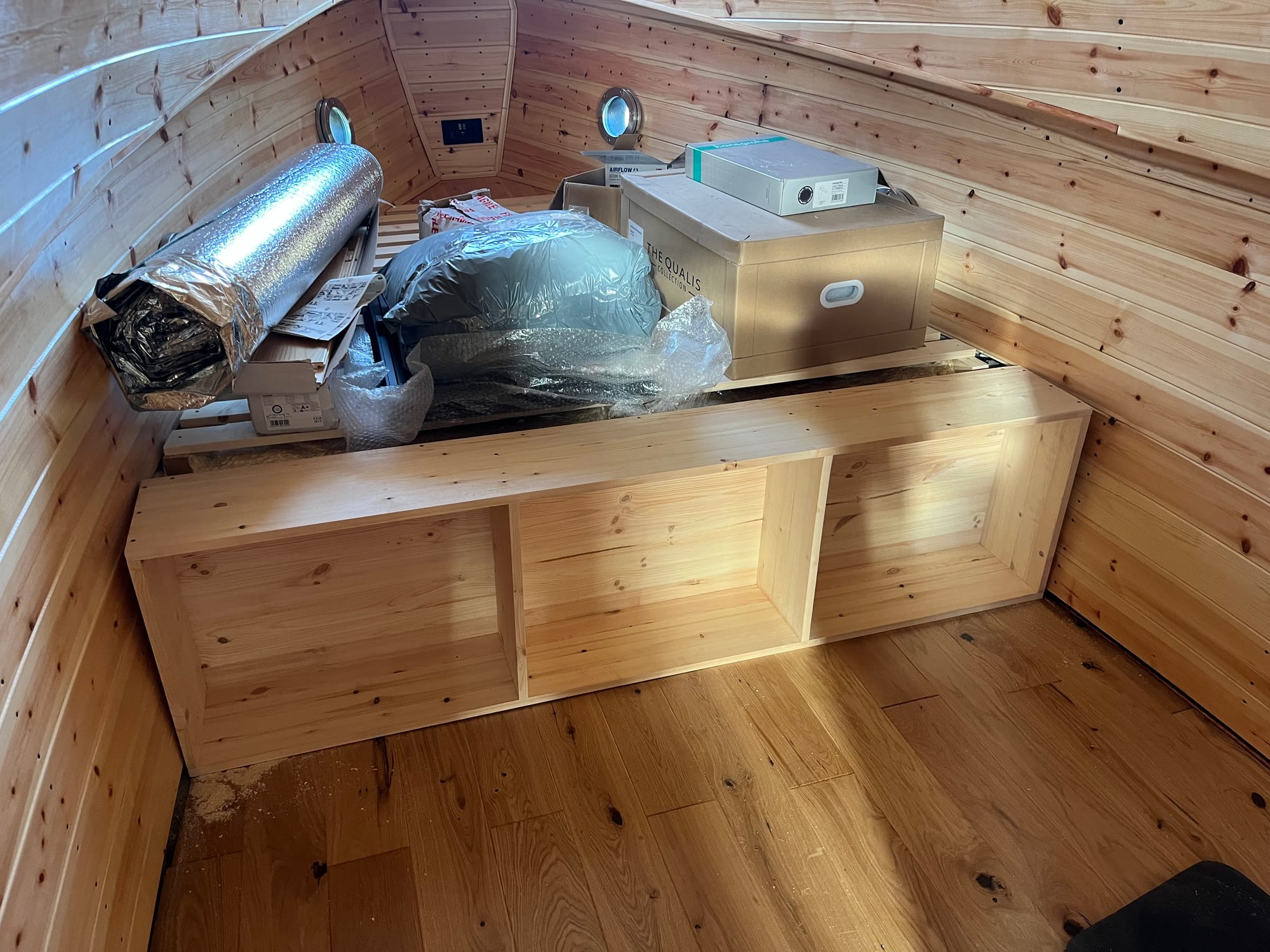
It is shallow, but extends the bed to exactly 2m (6' 7"). And I'm not entirely sure what I'll store there or how I'll cover it; my thinking was always that I'd like the mattress flush with the edge so I can fall onto it without bruising a leg, and a cupboard it was. This was also just a test fit — I've taken it out for varnishing, and I also need something to cover up those edge gaps...
Back in the bathroom, the sink and tap arrived this week so I could cut their holes in the shelf before varnishing it:
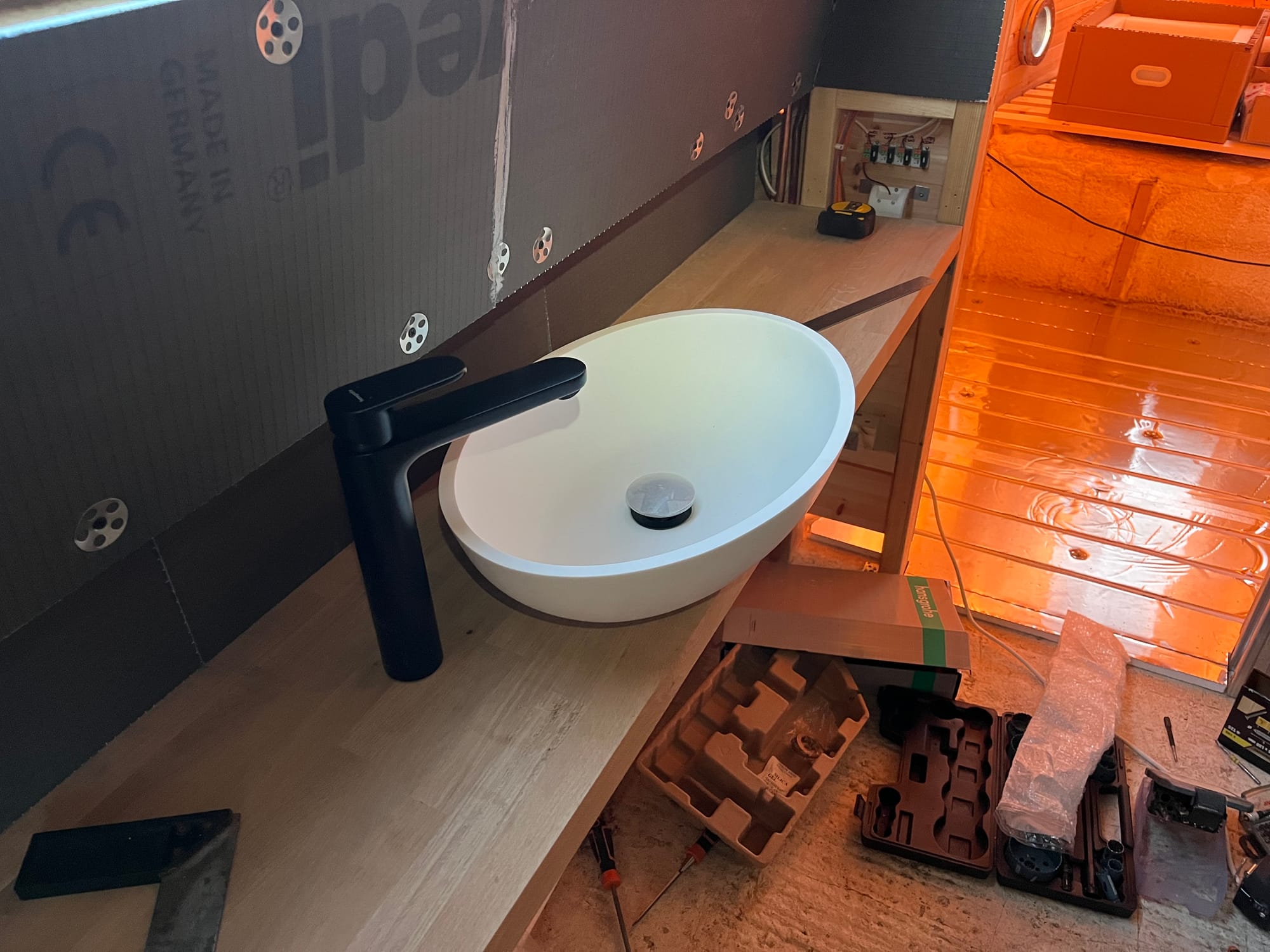
To a side because it's narrow, to the left because I'm right-handed, and Hansgrohe because ve luv ze Germans!
And I also stuck some waterproof membrane where the lighting electronics will be, as an extra layer of defence in case the sealant along the shelf fails...
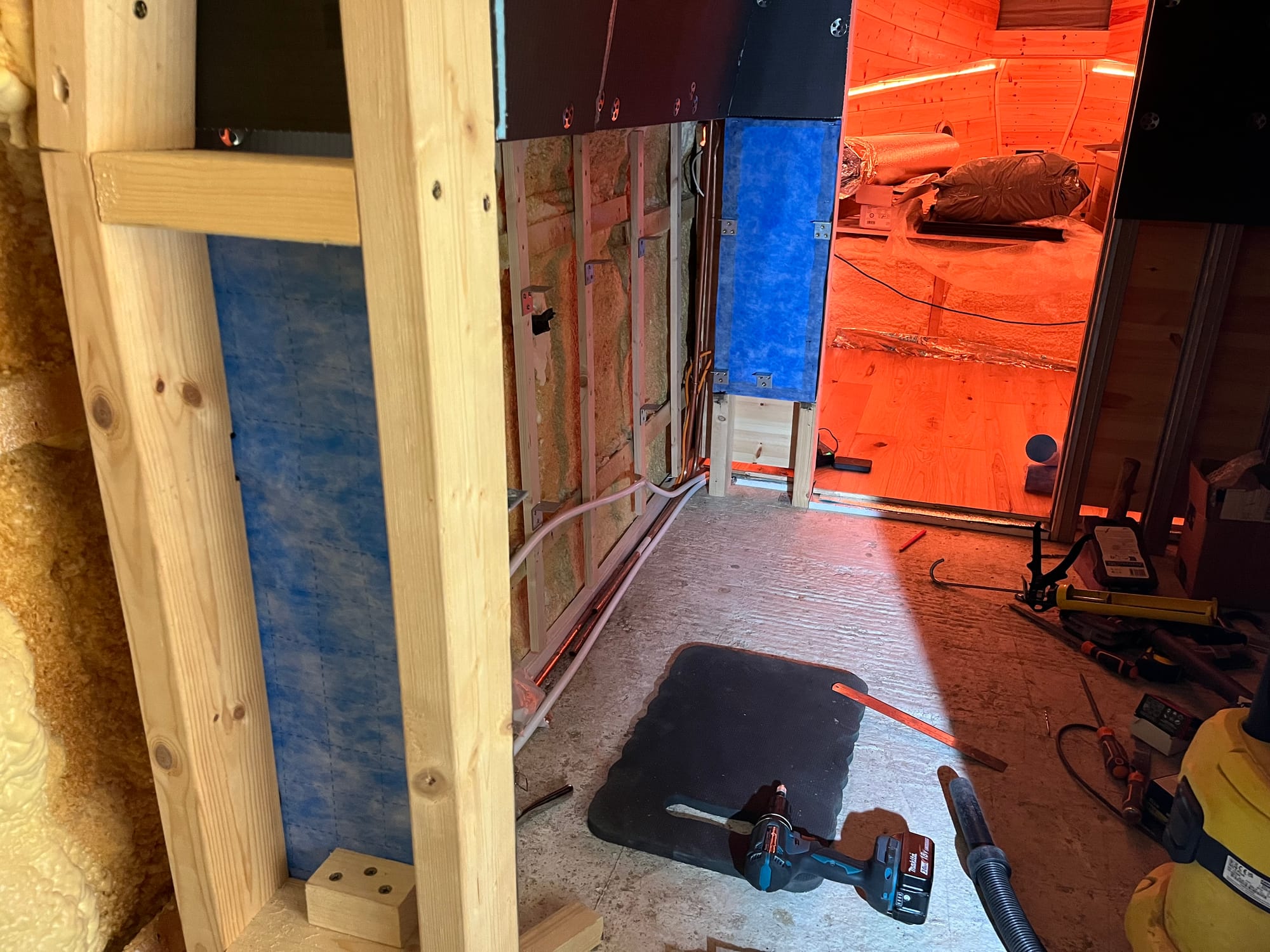
Until next Sunday!
- Nick
